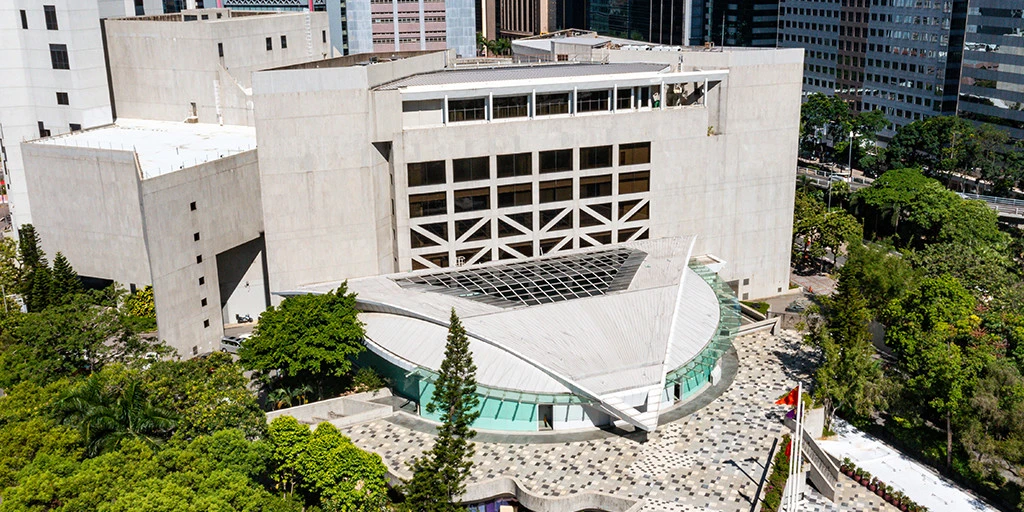Auditorium
- Raked floor: continental seating on padded benches. Full seating capacity: 100
- Wheelchair spaces at studio floor
Stage
- Studio stage: Flat floor
- Floor surface: Grey Harlequin Cascade dance floor over sprung timber floor
Performing Area
- 10m(W) x 10.5m(D) x 5.25m(H) to overhead grid
1/2
Technical Information
Note:
The Academy reserves the right to amend or upgrade venue facilities without notice.
* Optional equipment for which an additional daily hire charge will apply.
** These items are shared amongst several venues - their availability for a particular hiring is at the management's sole discretion.

