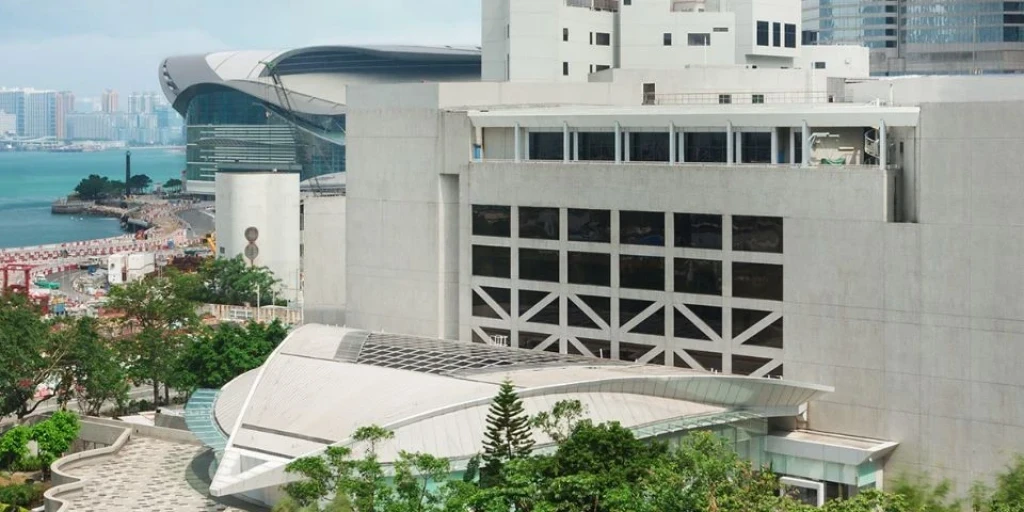Auditorium
- Raked floor: Stalls seats divided by two aisles
- Circle and Gallery have continental seating
- Full seating capacity: 1,181 comprising: Stalls 466, Circle 274, Gallery 441
- If small orchestra pit used: 1,143
- If large orchestra pit used: 1,093
Performing Area
- Main stage: 24m(W) x 16m(D) x 27m(H) to Grid
- Wing spaces: 4m(W) (1.5m at SR, 2.5m at SL) x 16m(D) x 8.8m(H) to ceiling
- Rear stage: 18m(W) x 13m(D) x 8.8m(H) to ceiling
- Side stage (SL): 12.8m(W) x 14m(D) x 8.8m(H) to ceiling
Orchestra Pit
- Small orchestra pit: 15.6m(W) x 3.5m(D) x 3.5m(H) accommodating approx. 30 musicians (38 auditorium seats lost through use)
- Large orchestra pit: 15.6m(W) x 6.1m(D) x 3.5m(H) accommodating approx. 60 musicians (88 auditorium seats lost through use)
Download
Technical Information
NOTE:
The Academy reserves the right to amend or upgrade venue facilities without notice.
* Optional equipment for which an additional daily hire charge will apply.
** These items are shared amongst several venues - their availability for a particular hiring is at the management's sole discretion.

